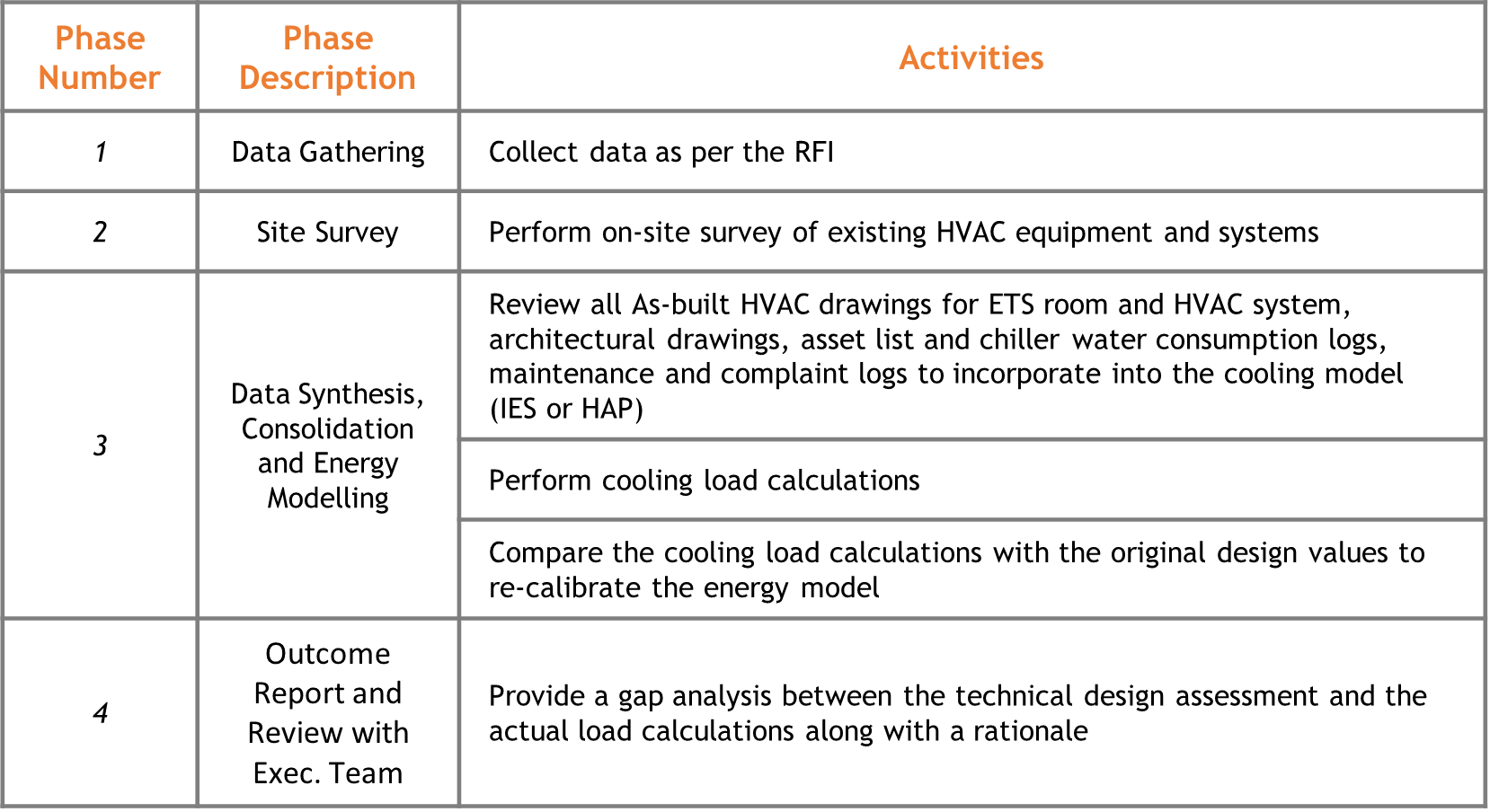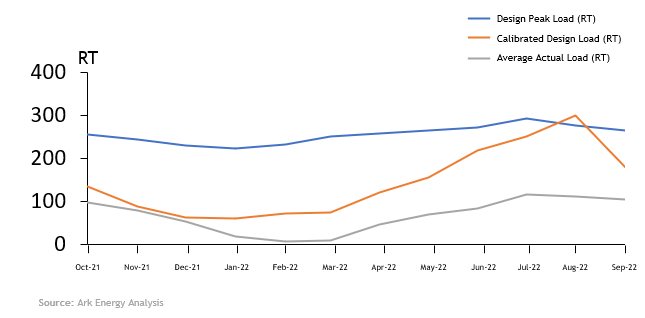An overview on an assessment done on a residential building based in Dubai Investment Park 1
The Client owns a residential building located at Dubai Investment Park 1, Dubai which comprises of mixed studio and deluxe apartments. The building in question had a conditioned floor area of 12,858 m2, with a common area of 4,096 m2. To ensure that the building cooling requirements have been met, the Client was keen to assess the difference between the design and the actual cooling load present.
As a result, the Client engaged Ark Energy to develop and execute a program and carry out a thorough, process-driven cooling load assessment in order to portray the difference between the intended design load and actual load required. Once this difference has bees assessed, the Client’s aim was to present the data to the local District Cooling Operator to establish a rationale to revise the Declared Load.
During the life-cycle of this assessment, there has been very few issues with the handling of this project as this activity was focused on the assessment of the load through the use of the HAP simulation

The main goal of this activity was to determine the difference between the signed cooling load from the simulated cooling load assessed using the HAP Energy Model Software. This analysis would be based on the collated data, site survey and reports provided by the Client to ensure accuracy of the outcome. This would give the Client the optimum thermal load estimates to which they can present to the District Cooling Provider

As shown in the following, a plan was drafted to ensure a proper cooling load assessment was conducted. During the analysis, the total cooling load is calculated based on Design conditions, and architectural drawings and the internal and external loads of the building are based on worst case scenario in terms of Ambient temperature, occupancy lighting, and appliances schedules
Overall plan conducted for the Thermal Cooling Load Assessment for this building
From the analysis done using the software, the analysis revealed that the Client/Landlord’s load was 4% less than the signed load with the District Cooling Operator

Deviations presented from the analysis emphasizing the difference between the actual and signed cooling loads

Actual Declared Load distribution assessment reveals that the landlord’s consumption is lower than the simulated Peak and Calibrated design conditions
A reduction in Declared Load is warranted but must be coupled with Energy Efficiency (building retrofit), Low Delta-T rehabilitation, and energy management digitalization project


The results that were generated from the project include the following:
We work with innovators who face challenges head on & achieve the impossible